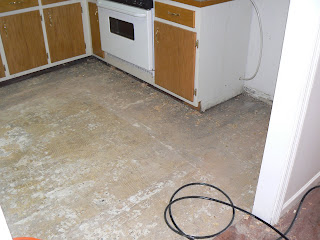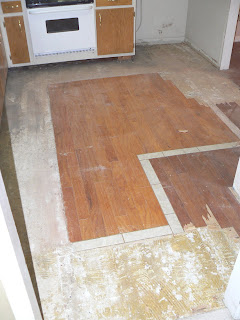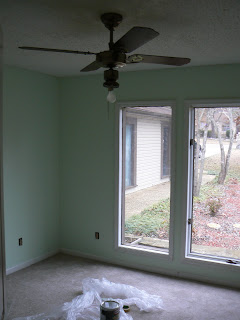

Today we went and had an appointment with the cabinet company we're going to have do our cabinets. Before we went there, we had in our minds the kind of kitchen we wanted, which included white cabinets, wood floors, and slate-colored countertops. Kind of a blend between a modern and traditional look. But the cabinet company didn't have the bright white cabinets that we were looking for (bummer), but they did have these beautiful wood cabinets that had a distressed look in rustic mocha (love). I immediately was willing to change the theme of our kitchen around these cabinets. They have an inverted beveled edge, so hardware is not required if we don't want it and would help save us money. So, in a matter of minutes the theme for our kitchen went from modern to rustic. It will be similar to this picture with slightly lighter wood floors and dark counter tops:
 (buzzle.com)
(buzzle.com)Finally, what's keeping me excited and dreaming at night, the 3-D picture (courtesy of Wilson Lumber) of how our final kitchen will be layed out:

Wanna come have a chat with me at the bar? =)






















